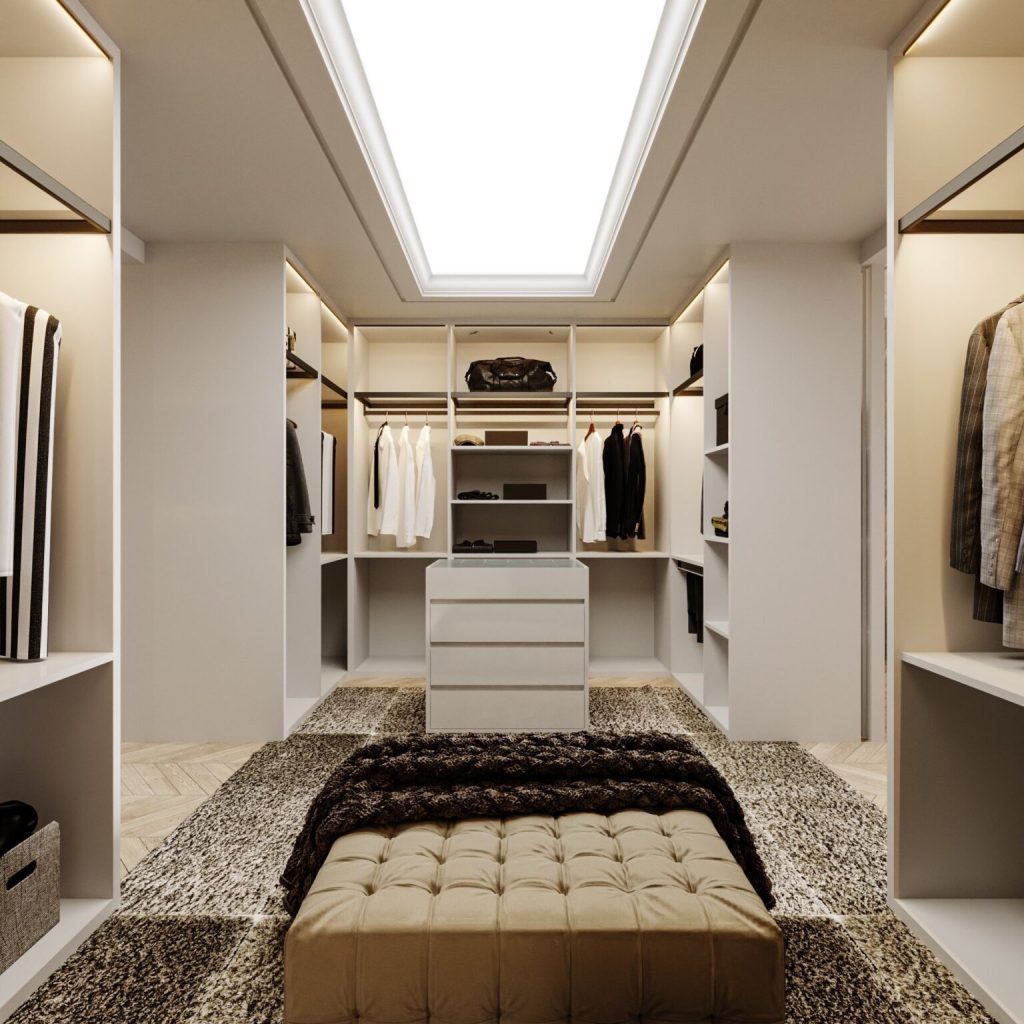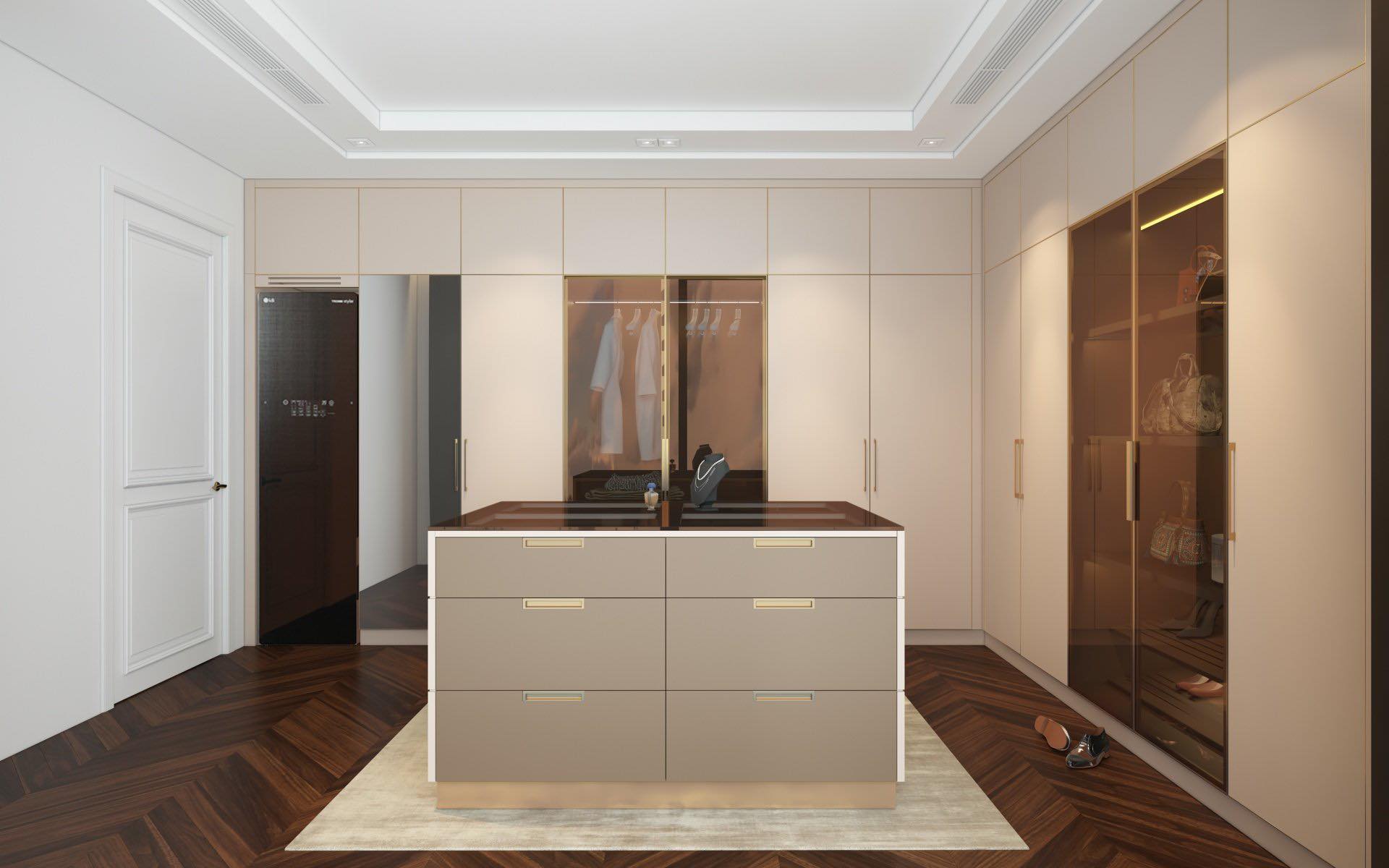Walk-in closets are like priceless jewelry. They add beauty to the living space as well as the owner’s temperament. Born in the 1980s in the US, the concept of Walk-in closets refers to spacious dressing rooms. Enough space for the owner to comfortably choose and change clothes on the spot. From a simple storage room hidden behind the bedroom wall. Now the dressing room has become a “manifesto of beauty”. A “Sanctuary” for any fashionista.
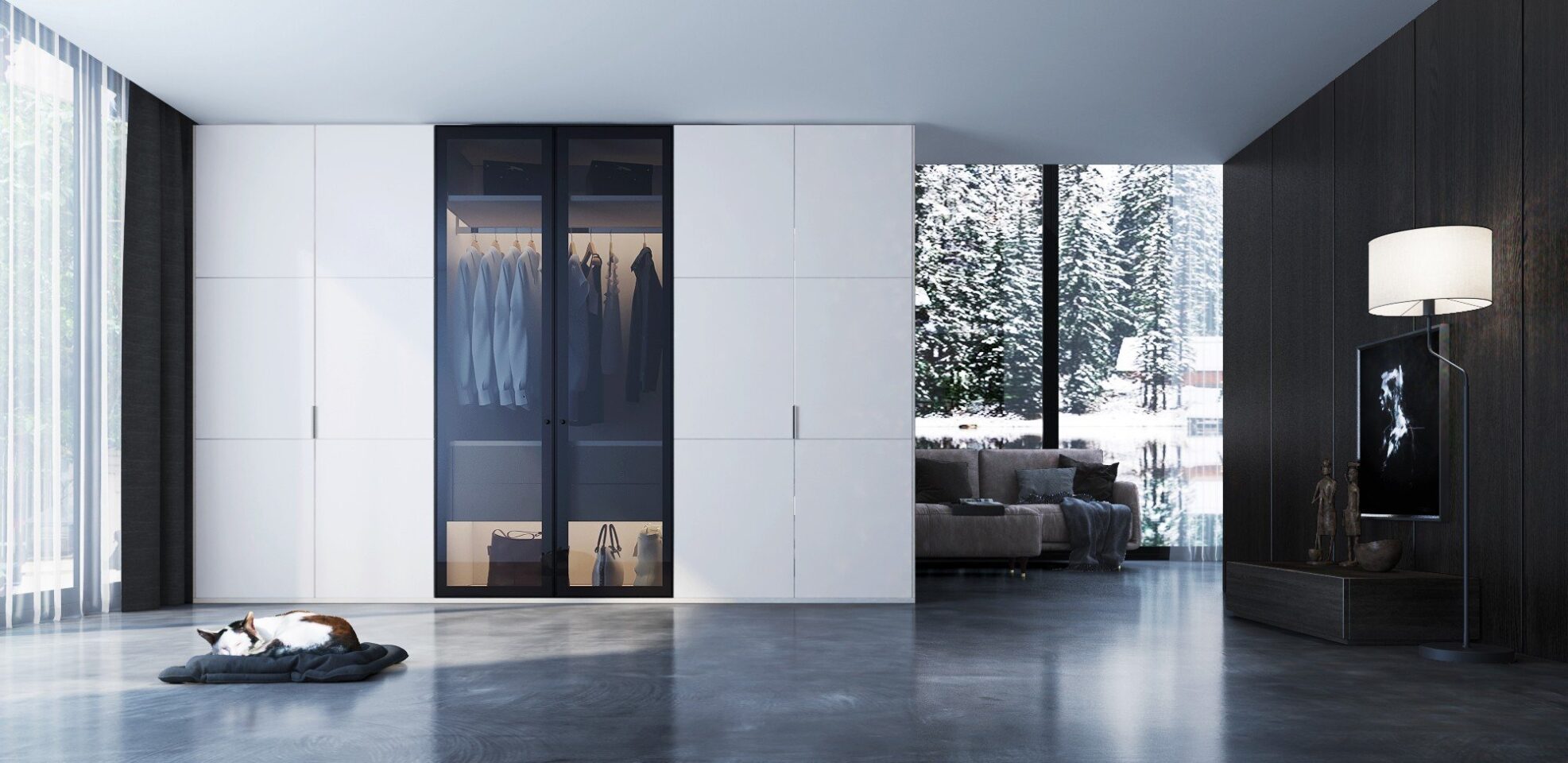
Walk-in closet – How to arrange it properly?
Often used for large villas or apartments. With countless layouts and designs with their own advantages to suit the space and needs of each owner. Walk-in closets will be designed to meet all areas of space in the room.
L-shaped layout
Quite popular in walk-in closet design. This is a layout that utilizes two walls to create storage space. The wardrobe will be placed opposite the entrance. From there, leaving space for users to move back and forth.
Island layout
The island has the function of increasing storage capacity as well as highlighting the overall aesthetic of the walk-in closet. The island includes shelves, drawers and can come with a seating space to relax and rest while changing clothes. Similar to the design above, the island requires a medium to large sized space.
Partition wall layout
The areas for storing clothes, shoes, and jewelry will be separated by separate walls. Therefore, the walk-in closet has a neater and more organized overall look. This layout is best suited for large houses.
Popular types of walk-in closets
Independent changing room
For luxurious master bedrooms, a walk-in closet will be arranged outside, next to the bathroom. This arrangement is quite convenient for the homeowner when using and moving from the dressing room, through the bathroom and finally back to the bedroom.
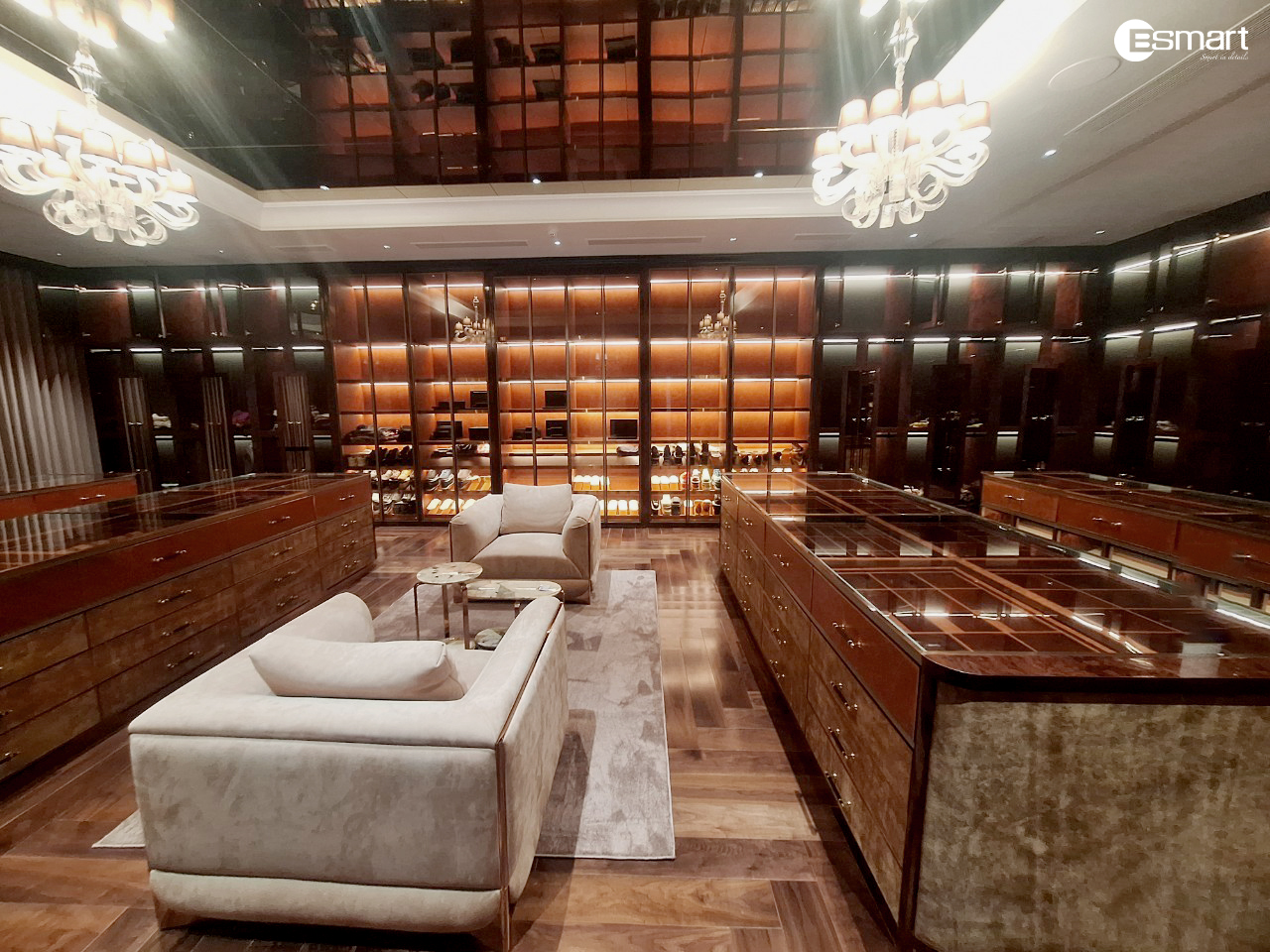
Walk-in closet combined with bedroom
Many homeowners will love the dressing space designed right in the bedroom for easy movement and use. With this layout, homeowners do not need to make a separate area for the walk-in closet. They just need to make a system of cabinets opposite or next to the bed, with or without partitions.
Typically, the D’Palace design, a luxury walk-in closet is integrated right in the bedroom, creating an overall highlight for the room. The product has a modern feel combined with a bit of classic. With high-quality mirror-polished paint material. Harmoniously combined with the warm color of wood and white design. D’Palace is not ostentatious but still highlights the luxurious and noble character.
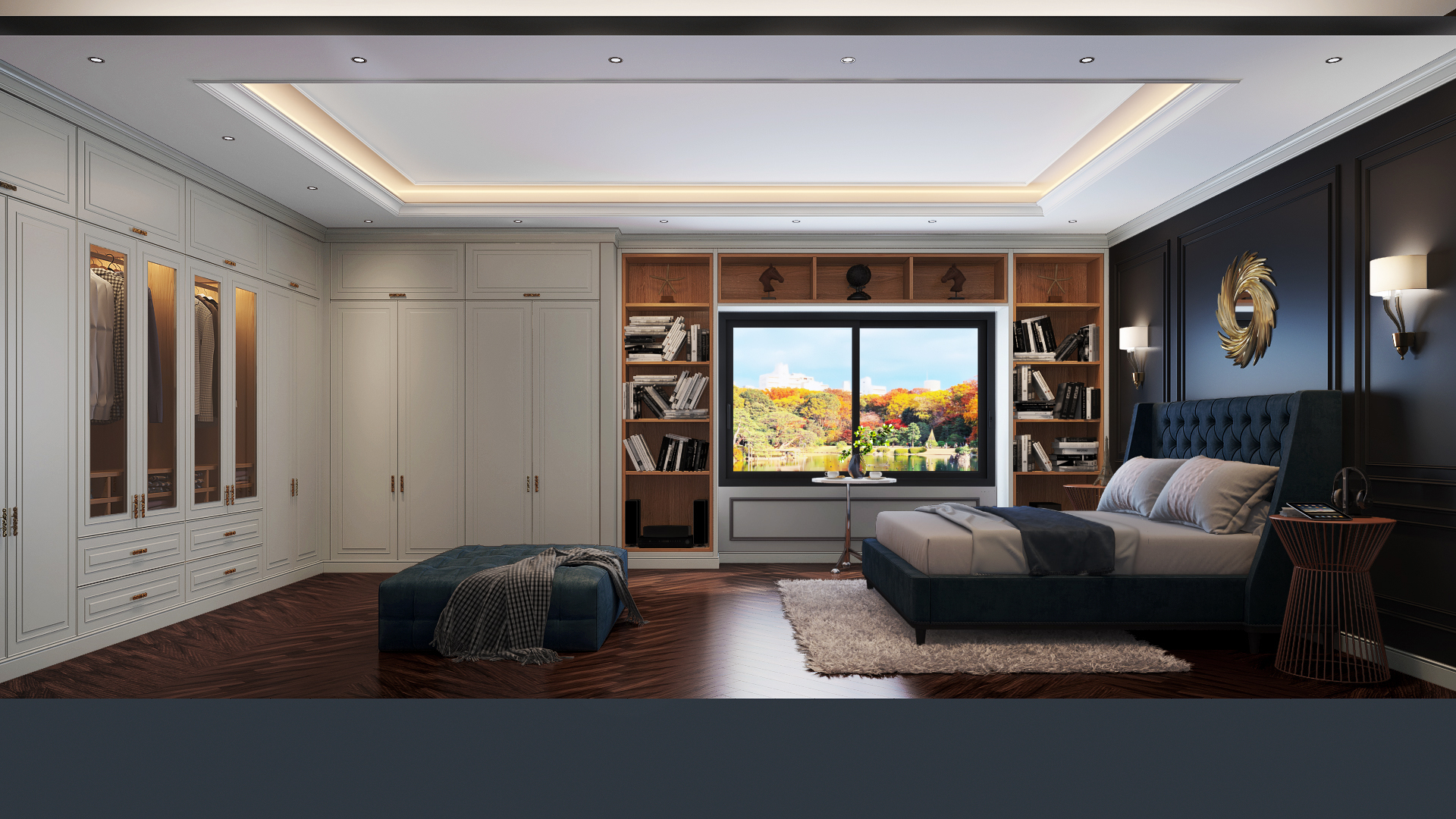
Walk-in closet integrated into the bathroom
The last type of walk-in closet is also popular with homeowners. The dressing room is located in the bathroom, separated by a clear partition. It saves space and ensures convenience. However, it is recommended to use glass doors for the wardrobe and a partition between the walk-in closet and the bathroom to avoid moisture.
Actual image of the project at Villa Salla II. The wardrobe is designed with a mysterious black glass surface, easy to store, use and arrange clothes. The bathroom area and the storage cabinet are designed to be separated by glass and a moving space in the middle.

Conclude
Over time, from a storage room hidden behind the door, the walk-in closet has become a symbol of beauty and luxury in the fashion world. With the presence of a walk-in closet, the living space is not only elevated in terms of living standards. But also reflects the aesthetic taste of the owner. Therefore, a walk-in closet is not simply a part of the house. But also a place to nurture and honor beauty. Giup brings joy and inspiration to daily life.

